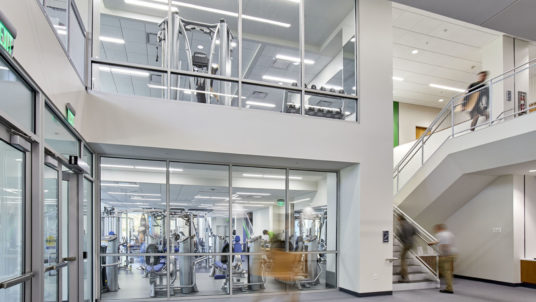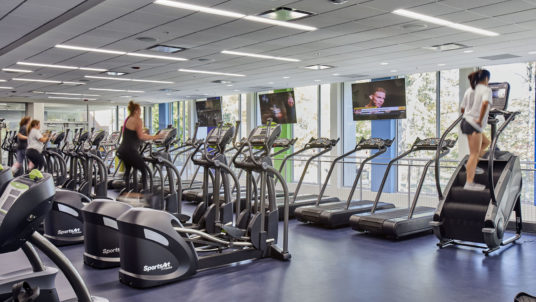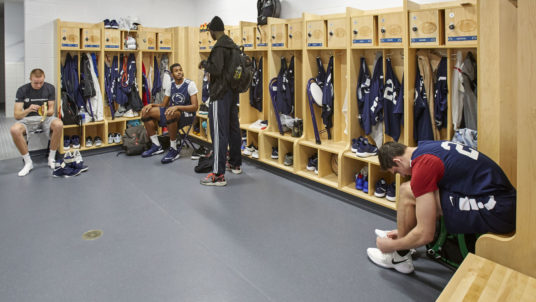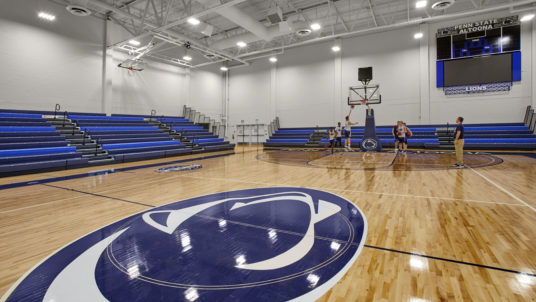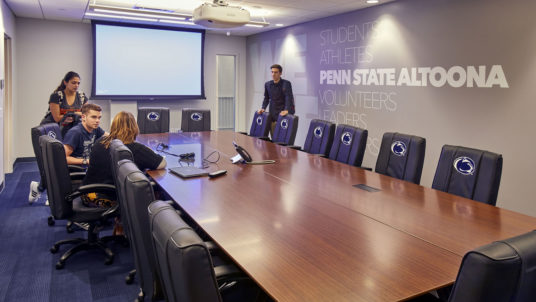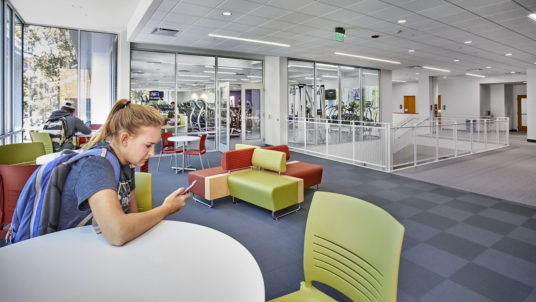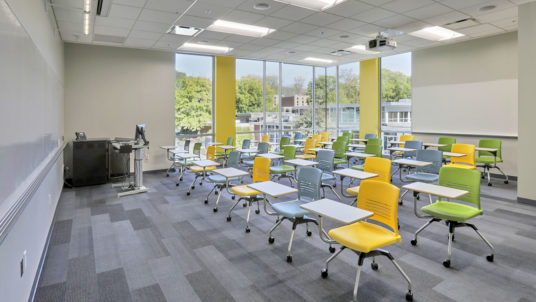Steven A. Adler Athletic Complex
Penn State Altoona
swipe to view photos
CLIENT GOALS
The Steven A. Adler Athletic Complex could no longer support campus needs. The complex required renovation to enhance the user experience and the facility simply was not large enough to accommodate demand nor was it inviting enough to encourage it. As the facility would remain occupied during construction, all construction activity needed to be phased to minimize impact to and provide a safe environment for the users. Adler serves as the featured hub for student activity. Campus leadership’s expectation was that the complex be home to 16 intercollegiate varsity athletic programs, provide offices for athletic department staff and coaches, house the newly created Kinesiology Department, support intramural and recreation programs, and provide offices for ROTC. The project was situated between the floodplain of a stream, campus baseball fields and the central open park area so placement of an addition needed to be managed very closely.
SOLUTIONS
Working closely with stakeholders representing University leadership, and the Athletic, Recreation and Kinesiology Departments, we developed space plans to accommodate the various programs. This included improving adjacencies, promoting social interaction and enriching student life. The expansion of the complex was dominated by two additions: a classroom and fitness center wing on the east and the new competitive gymnasium on the west. The placement, orientation and overall size were all carefully designed to enhance campus circulation and fit nicely into both the natural wooded site to the south and east as well as the groomed ballfields to the west. A deliberate phasing plan was devised to accommodate the 24 x 7 nature of the building, and assure that the new gymnasium would be ready for the Fall 2017 intercollegiate schedule.
RESULTS
By increasing transparency, situating soft seating in strategic locations, and taking advantage of sightlines, the new facility exhibits a very vibrant atmosphere. The competitive gymnasium has been well-received by the campus and has been touted as a recruiting tool for the Athletics Department. The existing gymnasium now functions as an auxiliary gymnasium reducing the facility’s demand stress. However, we believe that the most relevant measure of the project’s success is what Penn State Altoona thinks of the building.
“The new building will support the whole campus community. It’ll provide more recreation and better facilities for the students and student-athletes. It’ll be a good recruiting tool to help enrollment and the success of our athletic teams. It ties together our philosophy of athletics, academics, wellness and recreation all in one facility.”Penn State Altoona
CONTACT
SERVICES PROVIDED
- Planning
- Programming
- Space Planning
- Fit Planning
- Budget Development
- Cost Estimating
- Architecture
- Feasibility Study
- Concept Development
- Interior Design
- Landscape Architecture
- Building Assessment
- Schedule Development
- Construction Phasing Plan

