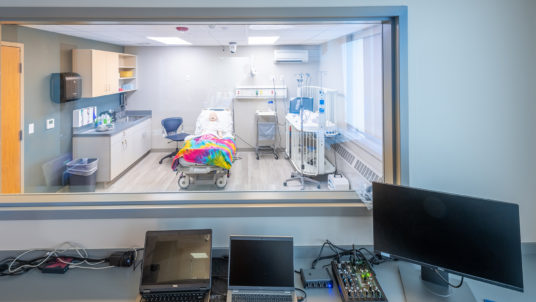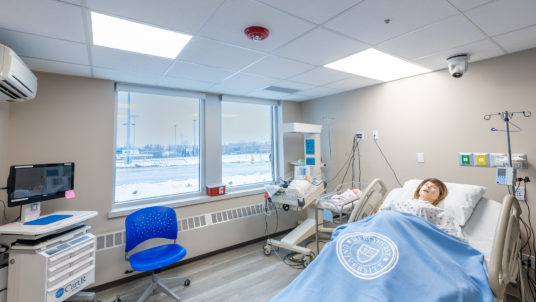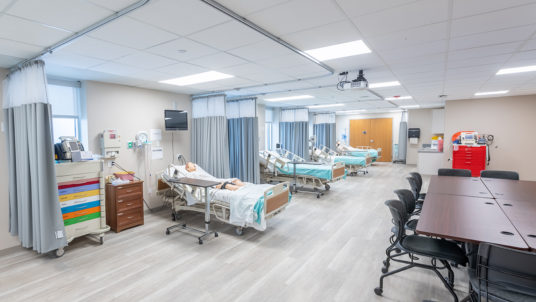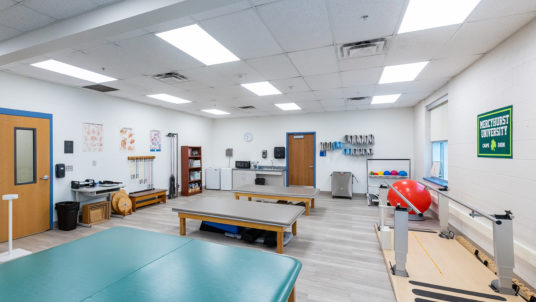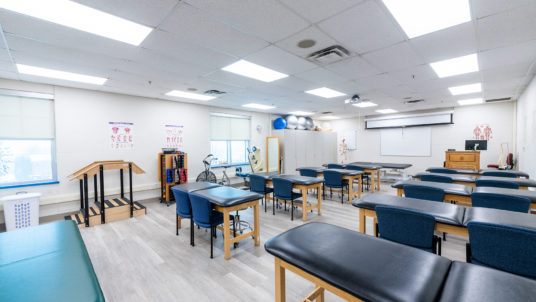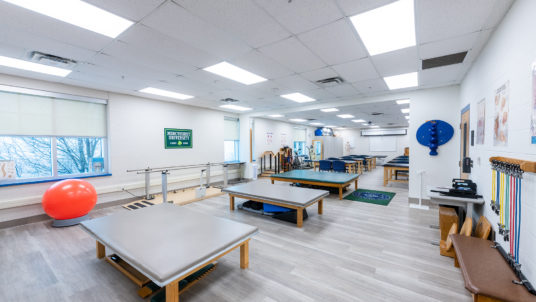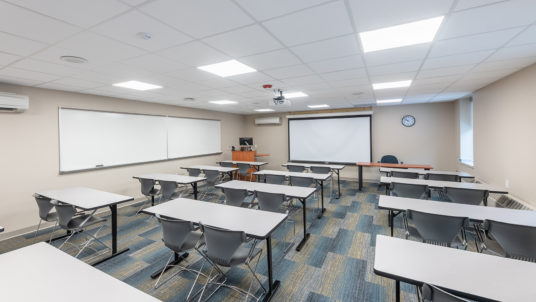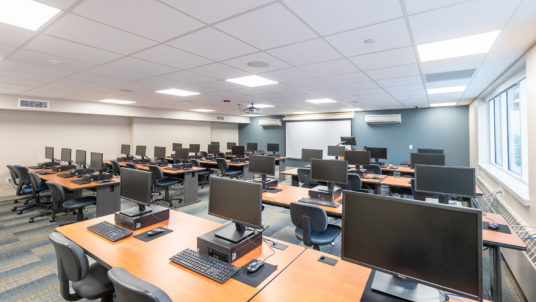Motherhouse Nursing Renovation
Mercyhurst University
swipe to view photos
CLIENT GOALS
In 2019 Mercyhurst University made the decision to consolidate their Nursing and Therapy programs away from the satellite campus located in North East, PA and onto their main campus located in Erie, PA. The University considered several different strategies for accommodating the students, faculty, and facilities and ultimately decided on an approach to locate the nursing program in the existing Motherhouse Building.
SOLUTIONS
The program for the renovation includes three nursing simulation labs with control rooms, two nursing skills labs, debrief room, shared classrooms, and a computer lab. The program also includes renovation for faculty offices, conference rooms, lounges, restroom renovations, and other support facilities. The program accreditation required that the facility be completed and operational by January 2022 – with a large scope and short timeframe the University chose WMF as their architects and construction managers.
RESULTS
WMF worked closely with Mercyhurst University's Board and project committee to ensure the project remained on schedule and within budget.
CONTACT
SERVICES PROVIDED
- Planning
- Programming
- Cost Estimating
- Architecture
- Landscape Architecture
- Construction Management

